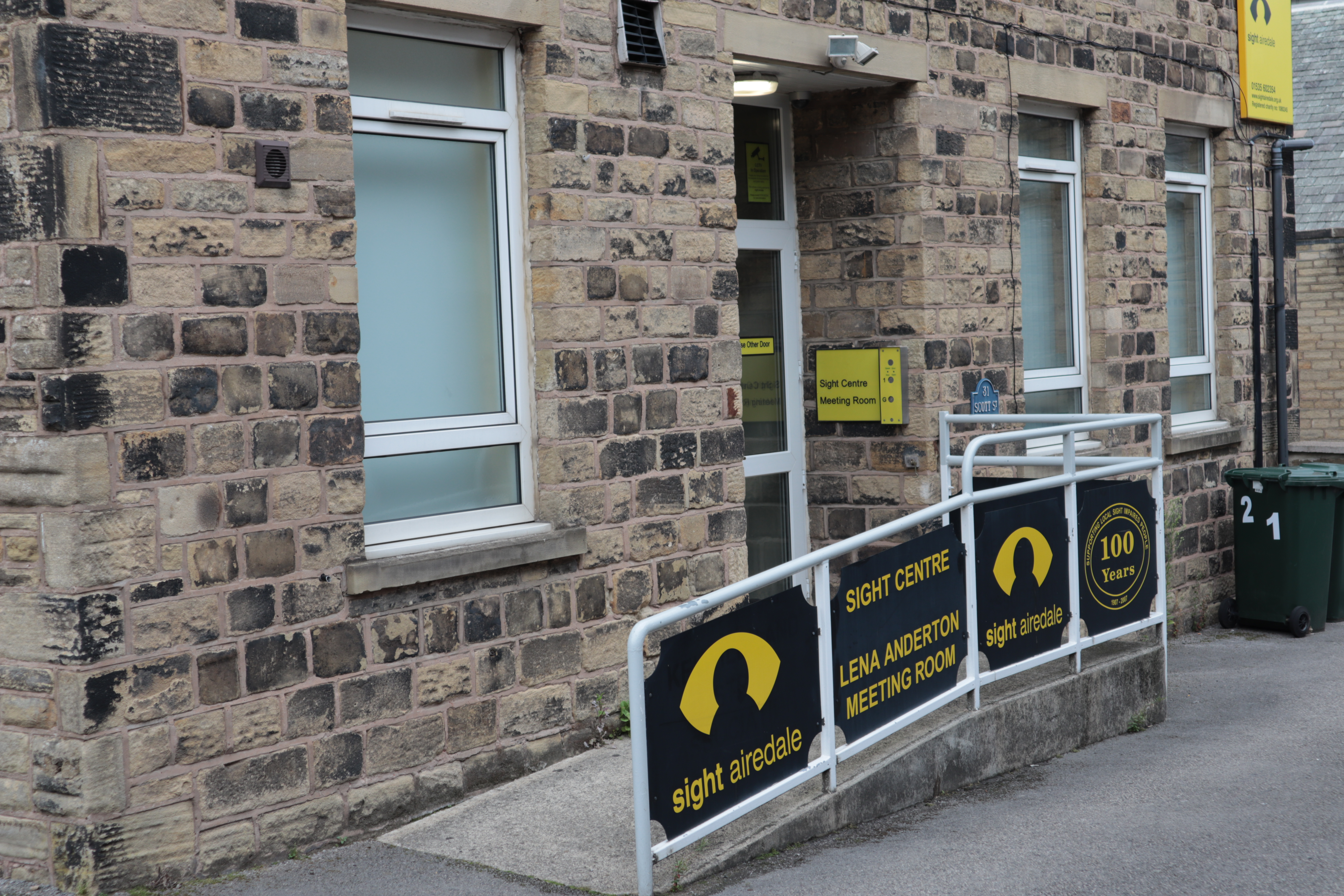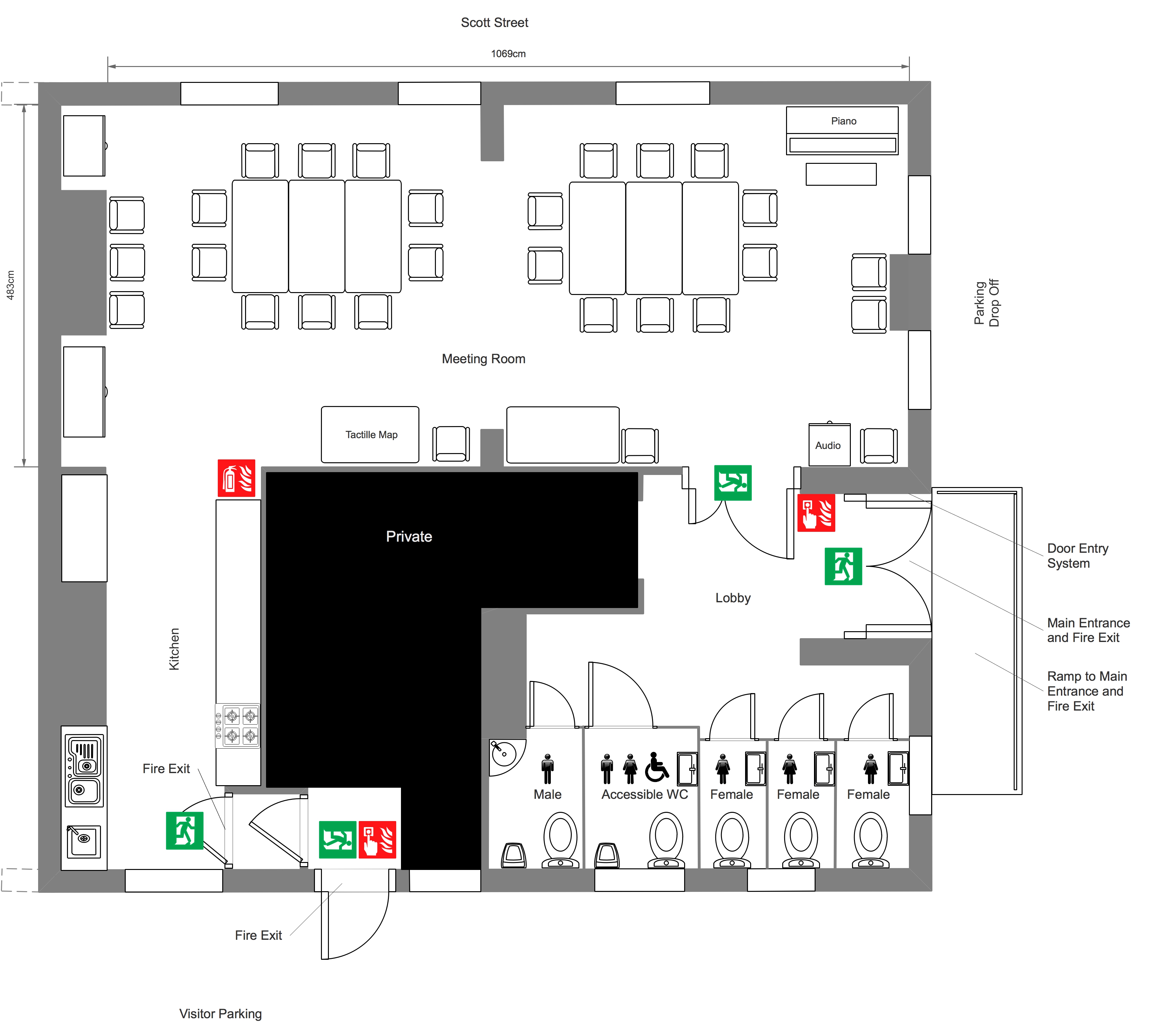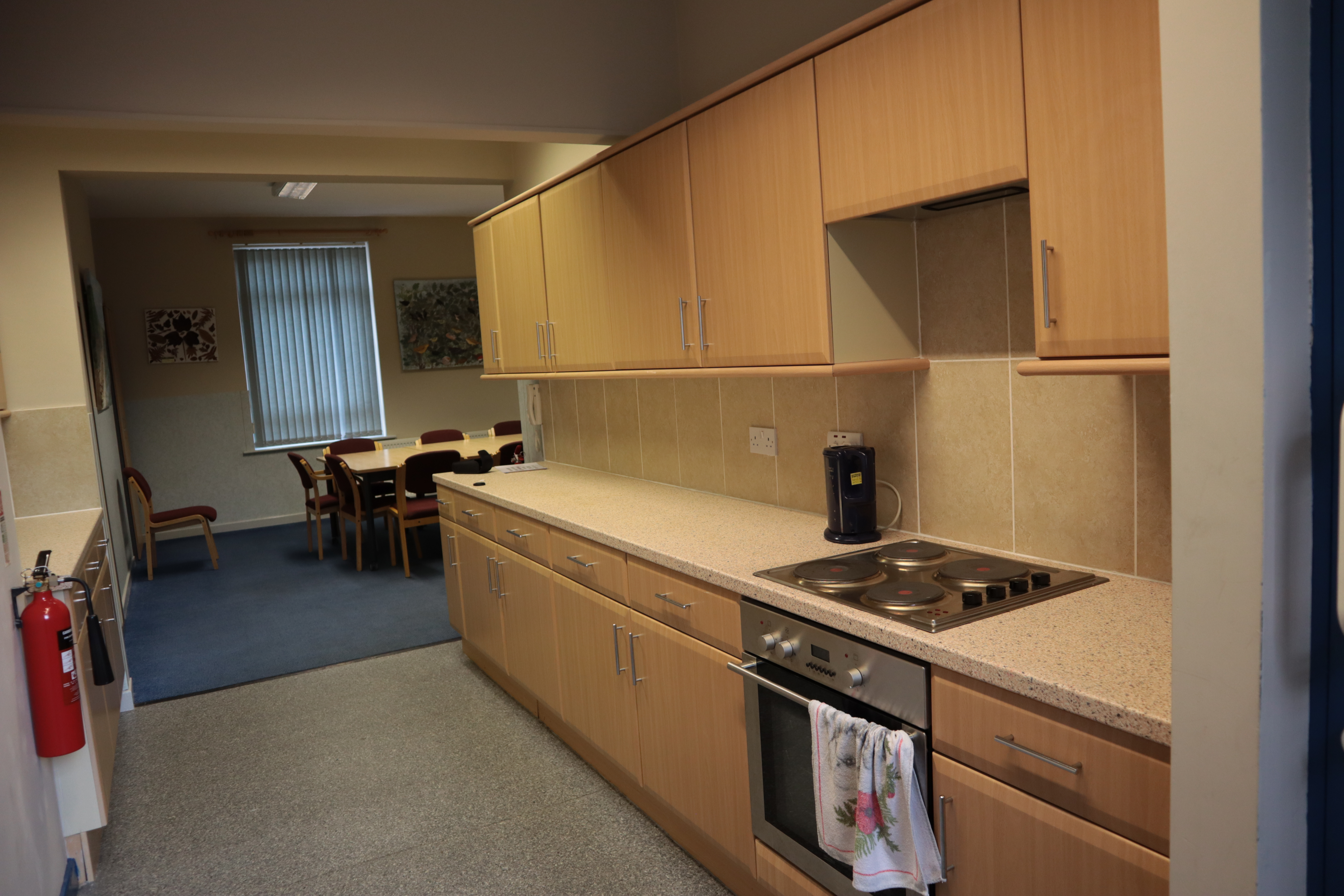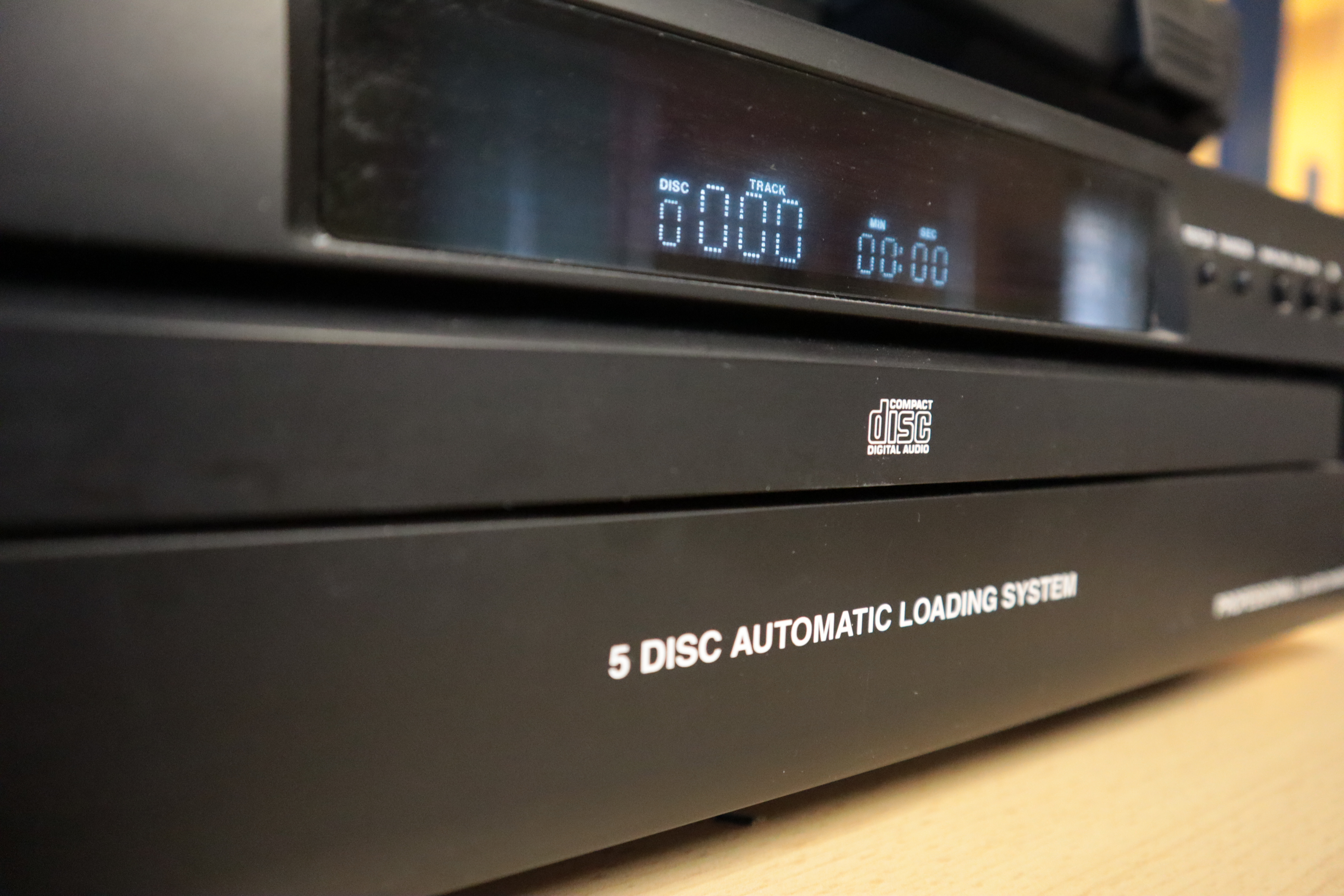Accessibility
- Ground Floor Location
- Secure access via a door entry system
- Ramped Entrance
- Accessible Toilet
- Induction Loop for hard of hearing
Capacity and Flexibility
- Seating for 28 people, chairs with and without arms
- 8 tables 150cm x 75cm
- Tables fitted with lockable castors, tops fold down and can be stacked when not needed – no lifting required
- Windows fitted with vertical blinds to control light
- In room thermostat lets you adjust heating
The Kitchen
If you want to serve refreshments at your event, then you’ll be grateful for the adjoining kitchen, ideal for making cups of tea or serving up food prepared off site.
- Electric oven and hob
- Hot water Boiler
- Kettle
- Separate sinks for washing hands and washing crockery
There are also plenty of local takeaways nearby, if you’d rather order in.
Audio/Visual Equipment
- Free Wifi
- Public Address system with cordless microphone
- Hearing Loop
- MP3/CD Player
- Piano
- Projector screen available on request



